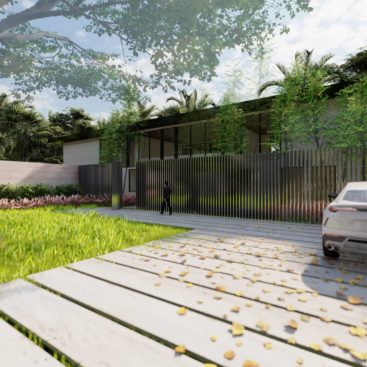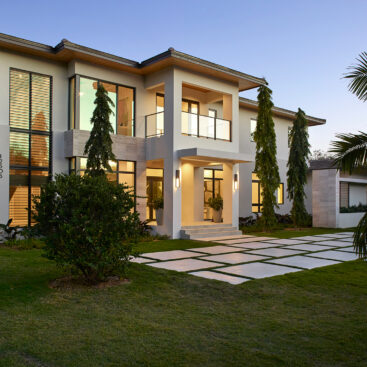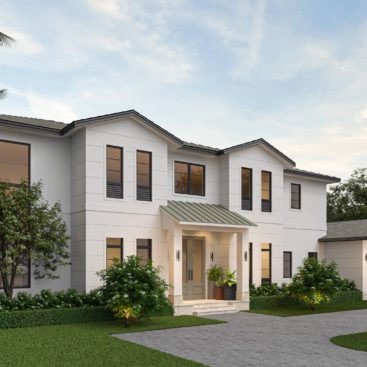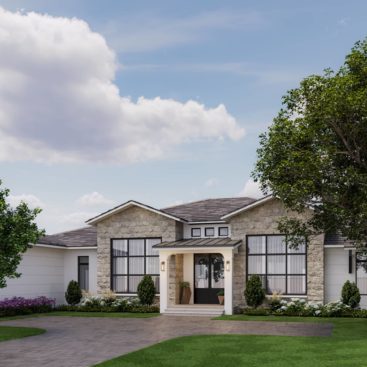
11500 SW 60 AVE
Unique opportunity to customize this under-construction Pinecrest dream home and build your dream home with the Hollub Group team. Florida Modern 8 Bedroom | 8.5 Bath | 4 Car Garage Club Room, Flex Room, Garden Entry Upstairs Family Lounge Pool, Summer Kitchen Village of Pinecrest Lot Size: 43,995 sq ft Total Footage: 10,977 sq ft AC Footage: 8,842 sq ft VIRTUAL TOUR VIDEO BROCHURE FLOOR PLANS REQUEST INFO



