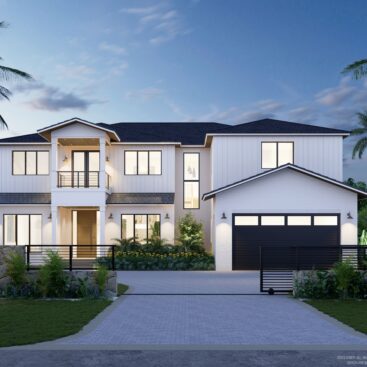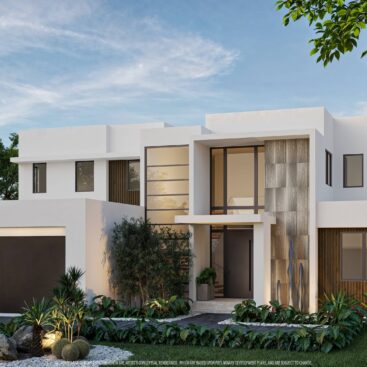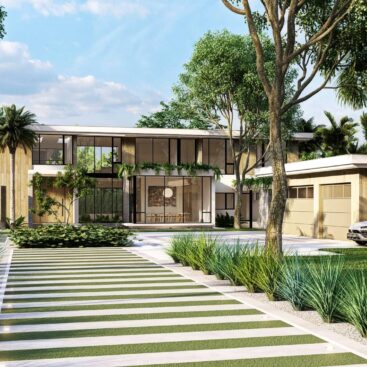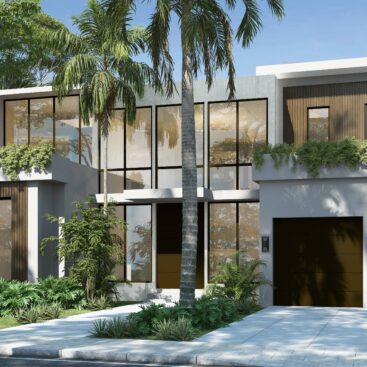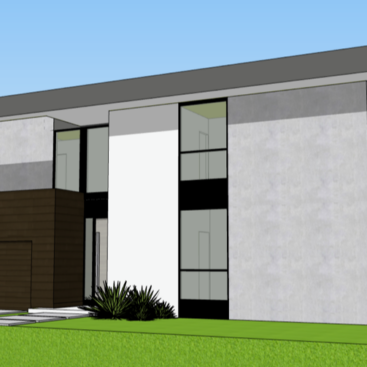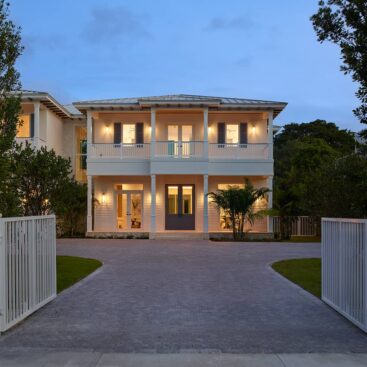
5280 SW 80 ST
Newly finished, turn-key Ponce Davis estate by Hollub Group. Florida Coastal 6 Bedroom | 7.5 Bath | 3 Car Garage Cottage Guest House Pool Study | Elevator | Bar | Loft Ponce Davis Neighborhood Total Footage: 9,437 SQ FT AC Footage: 7,075 SQ FT Lot Size: 20,982 SQ FT VIDEO TOUR FLOOR PLANS REQUEST INFO

