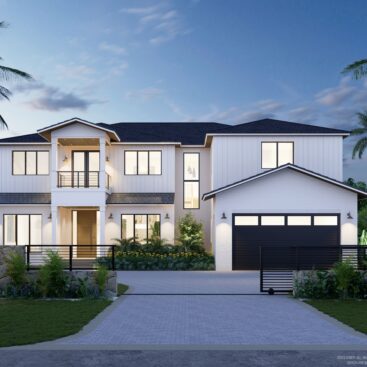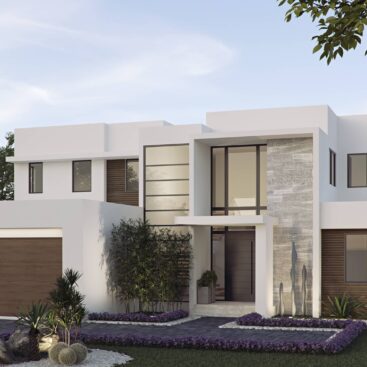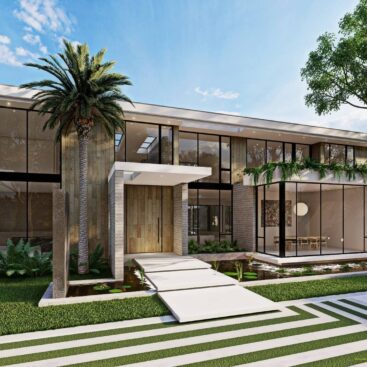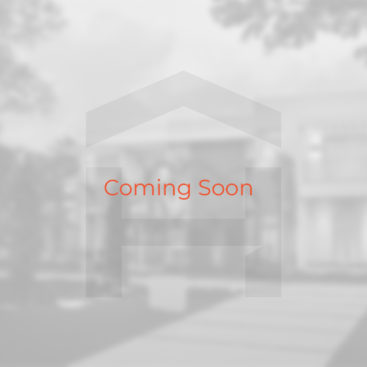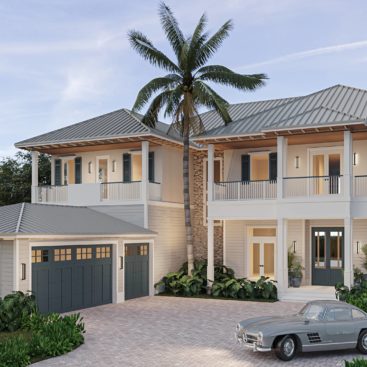
5280 SW 80 ST
Unique opportunity to customize this under-construction Ponce Davis Neighborhood dream home and build your dream home with the Hollub Group team. Florida Coastal 6 Bedroom | 7.5 Bath | 3 Car Garage Cottage Guest House Pool Study | Elevator | Bar | Loft Ponce Davis Neighborhood Total Footage: 9,437 SQ FT AC Footage: 7,075 SQ FT Lot Size: 20,982 SQ FT VIRTUAL TOUR VIDEO BROCHURE FLOOR PLANS REQUEST INFO

