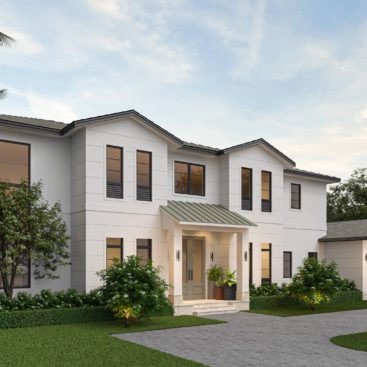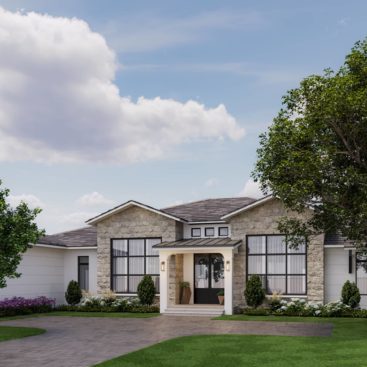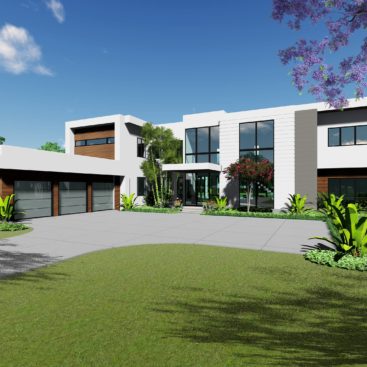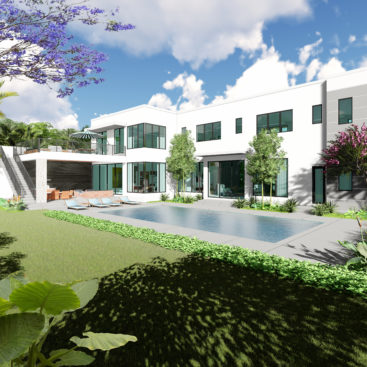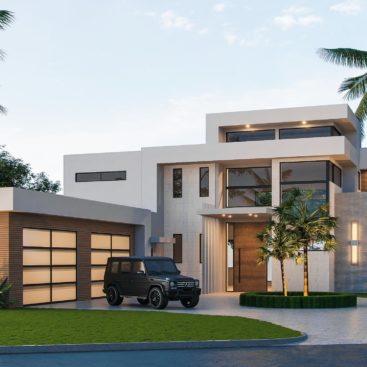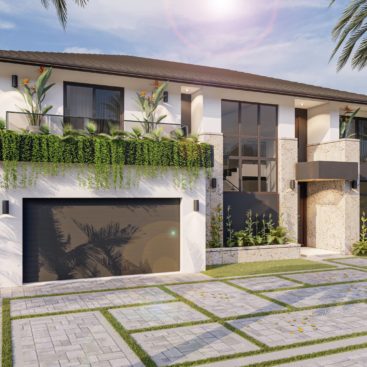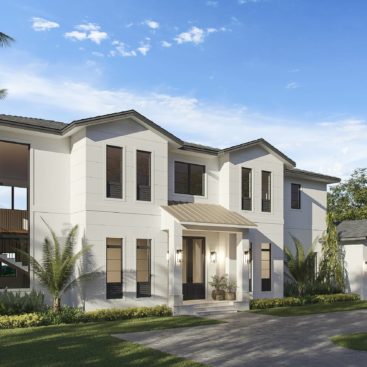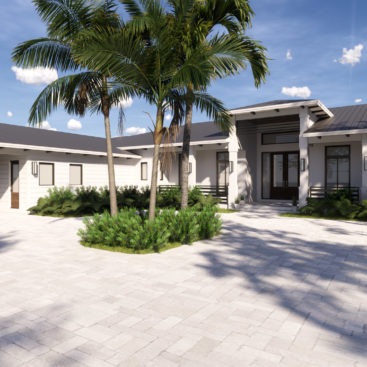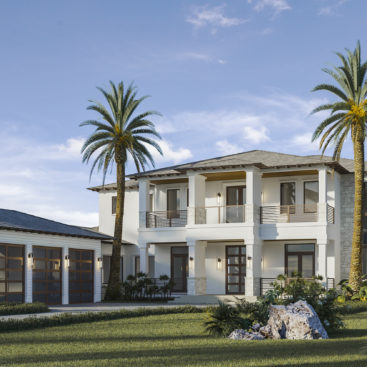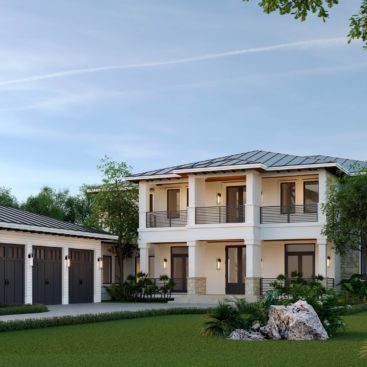
10700 SW 60 AVE
Unique opportunity to customize this under-construction Pinecrest dream home and build your dream home with the Hollub Homes team. California Coastal 7 Bedroom | 8.5 Bath | 3 Car Garage Guest House | Pool | Outdoor Kitchen Media Room | Wine Room | Elevator Village of Pinecrest Lot Size: 38,322 sq ft Total Footage: 11,430 sq ft AC Footage: 8,612 sq ft VIRTUAL TOUR VIDEO BROCHURE FLOOR PLANS REQUEST INFO

